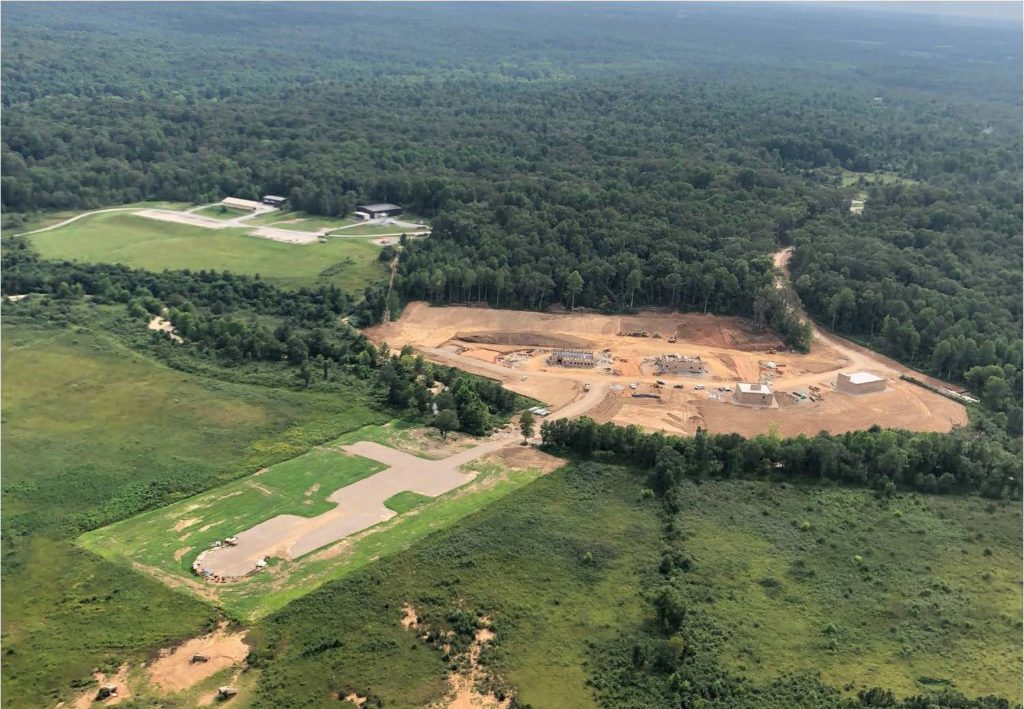
Project Name: Range 29 – SOF A/G Integration Urban Live Fire (MOUT)
Project Location: Fort Campbell, Kentucky
Project Owner: U.S. Army Corp of Engineers
Contract Value: $9,122,816.00
Completed: March 2021
Constructed an Air/Ground Integration Urban Live Fire Range consisting of 11 buildings that support integrated Air and Ground assault, maneuver, and live fire operations. Buildings were constructed to different specifications to support realistic training objectives and force protection measures. Building walls were modular in design to facilitate replacement of small sections as they become unserviceable over time from the effects of munitions. Walls were built to withstand repeated impacts from 5.56mm, 7.62mm, .50cal, and 30mm munitions, as well as inert 2.75″ rockets; and provide adequate protection from these munitions for ground forces.
The MOUT/Aerial Gunnery Range 29 consisted of the clearing and grubbing of approximately 18 acres of heavily wooded area. Excavation and back fill up to 5 feet was required due to extremely poor soil conditions on site. Three new storm drains were installed to allow for proper water flow of the 18-acre site. Also installed approximately 6,000 square yards of asphalt on over 1500′ of roadway.
These roadways included multiple layers of aggregate totaling 26″ before asphalt installation. Tensar TX5 geogrid was used as ground stabilization for all roadways. Site included new underground electrical lines that connected to approximately 18 new electrical poles.
The training range included the construction of three (3) 2-story buildings, and one (1) 3-story building on reinforced concrete foundations and concrete floor slabs. Buildings were constructed of heavily reinforced 16” CMU masonry with steel stabilized interior walls, concrete, and pre-stressed hollow core concrete planks. Windows were covered with custom steel shutter tracks and replaceable wood shutters. Parapet walls on the roof were sealed with a two-part polyurea elastomeric system, and roof was sealed with a high-performance traffic coating. Interior and exterior steel stairs were installed as well as steel ladders. Two buildings included a multi-story custom elevator shaft for real world training applications. New buildings included interior and exterior doors with unique hardware for all.
Project included a breachable masonry courtyard wall and approximately 3000′ of new steel fencing with heavy gates. An articulating concrete block system was installed to allow for military crossing of an active creek from the Non-Kinetic area to the Kinetic.
The project required complex scheduling to accommodate the 160th SOAR and their rigorous training schedules. This range remained fully operational throughout the longevity of the project, with no lost time to the unit or contractors. This project also experienced the complexity of coordinating with another USACE contract on the adjacent range, due to their required target refreshment.
Unanticipated weather delays and the mentioned complexities did not stop the project from completing approximately three months ahead of schedule.
